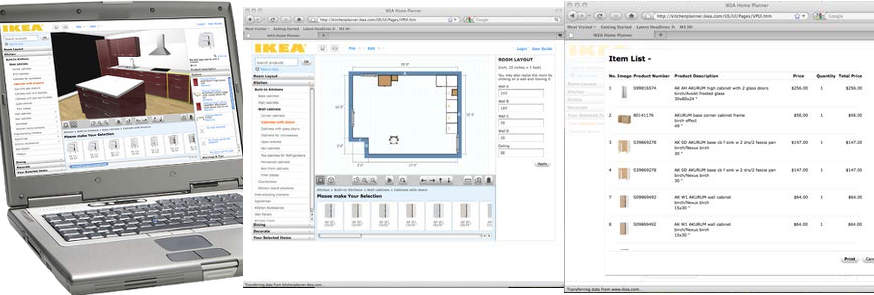Plan your kitchen with the help of the new IKEA Home Planner.
Become your own kitchen designer with the help of the IKEA 3D Kitchen Planner. Thanks to our easy-to-use software, you can choose cabinets, doors, and appliances to fit the exact measurements of your kitchen.
It’s free, it’s fun and it calculates your price as you click along. You can PRINT, SAVE and CHANGE your kitchen plan as many times as you want. Email it to friends and make improvements. Then come to the store and get advice - you can access the same plan you’ve been working on - and share it with Kitchen Specialists. Visit the kitchen planning studio at your IKEA store where you can use computers to create and print your kitchen plan using the same planning tool.
Or ask for help from IKEA kitchen planning specialists.

IKEA Kitchen Planner includes:
- Detailed kitchen plan and 3D view drawing prepared on the Home Planner and saved to your account under your unique user profile.
-
Parts list and Price quote:
- Itemized price quote for IKEA Kitchen products
- Itemized price quote for the dismantling and removal of old kitchen
- Itemized price quote for installation of new kitchen
 kitcheninstallation.ca
kitcheninstallation.ca
